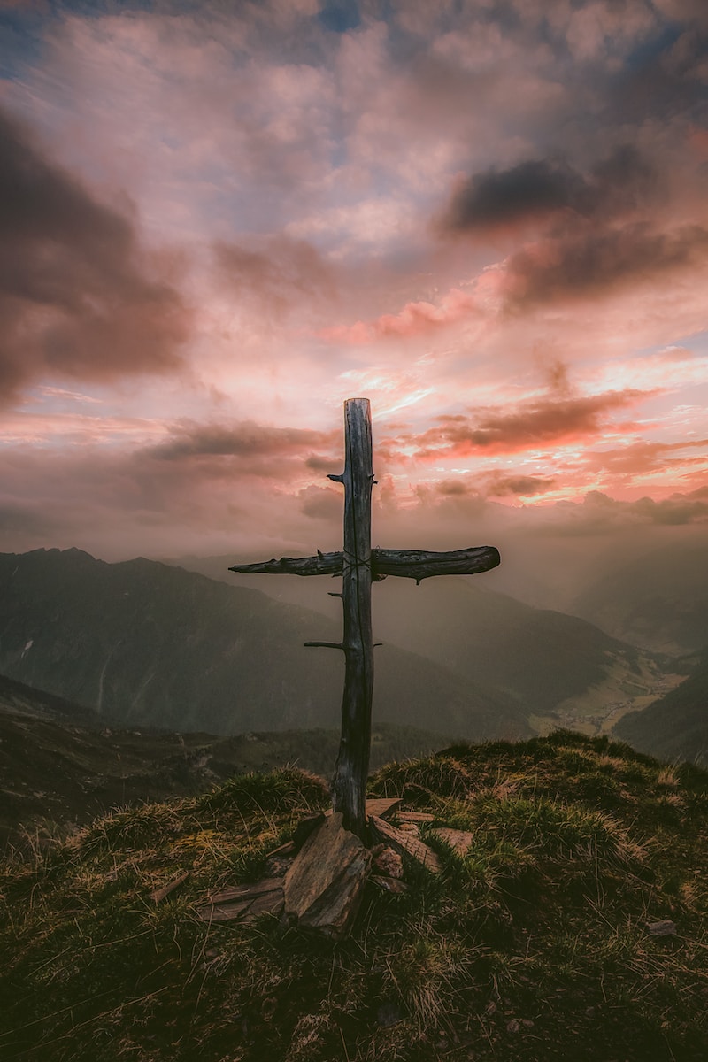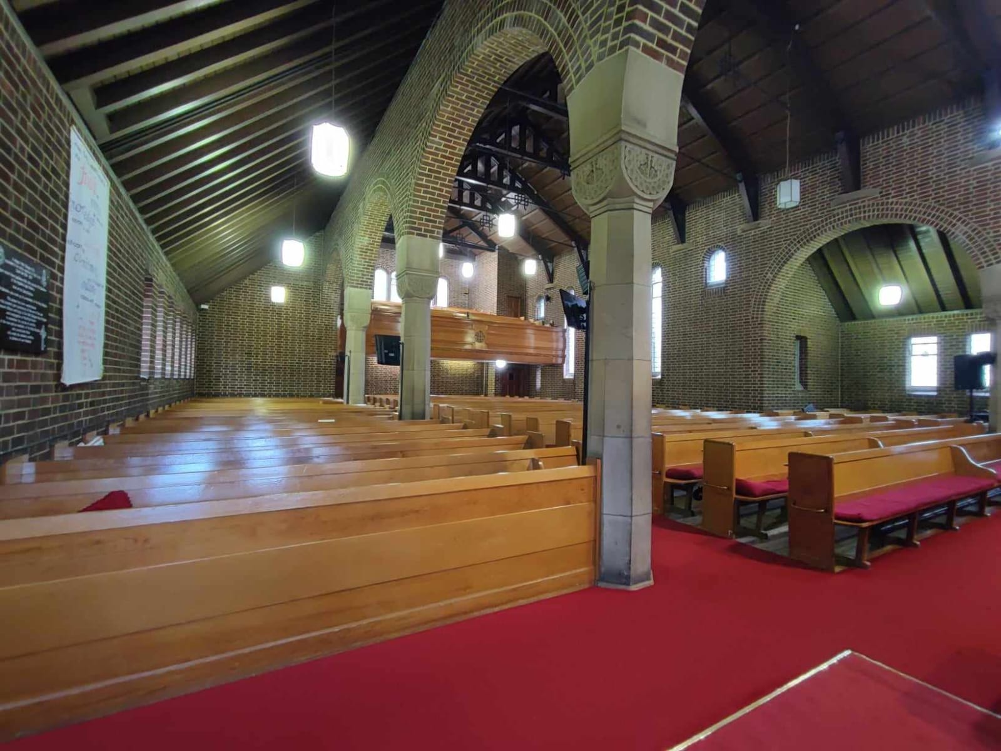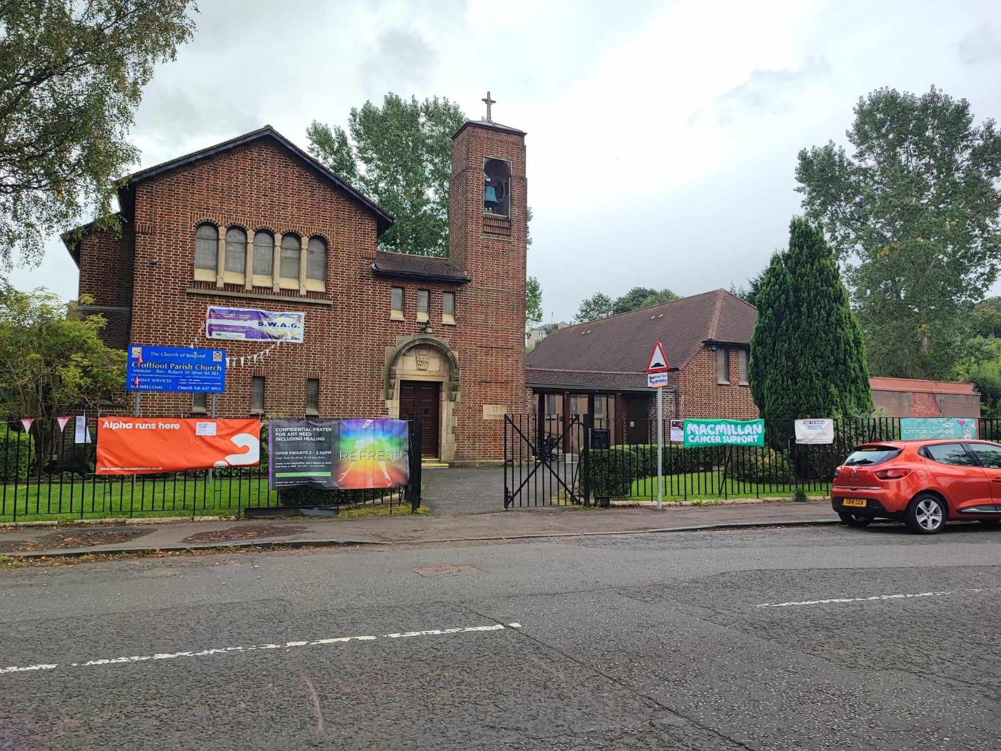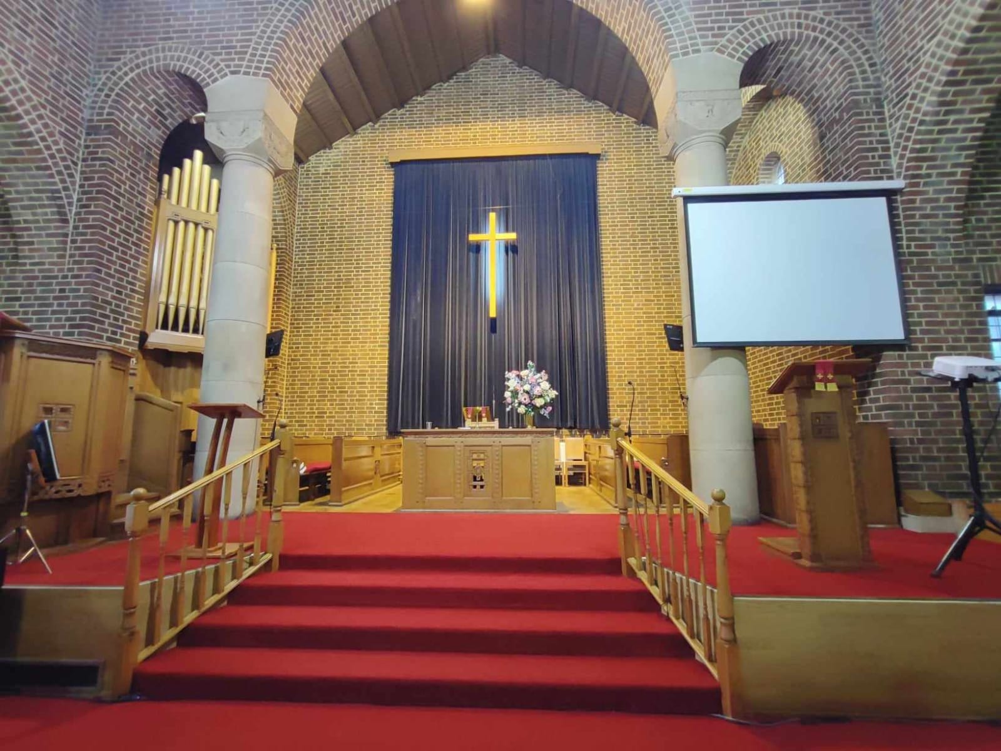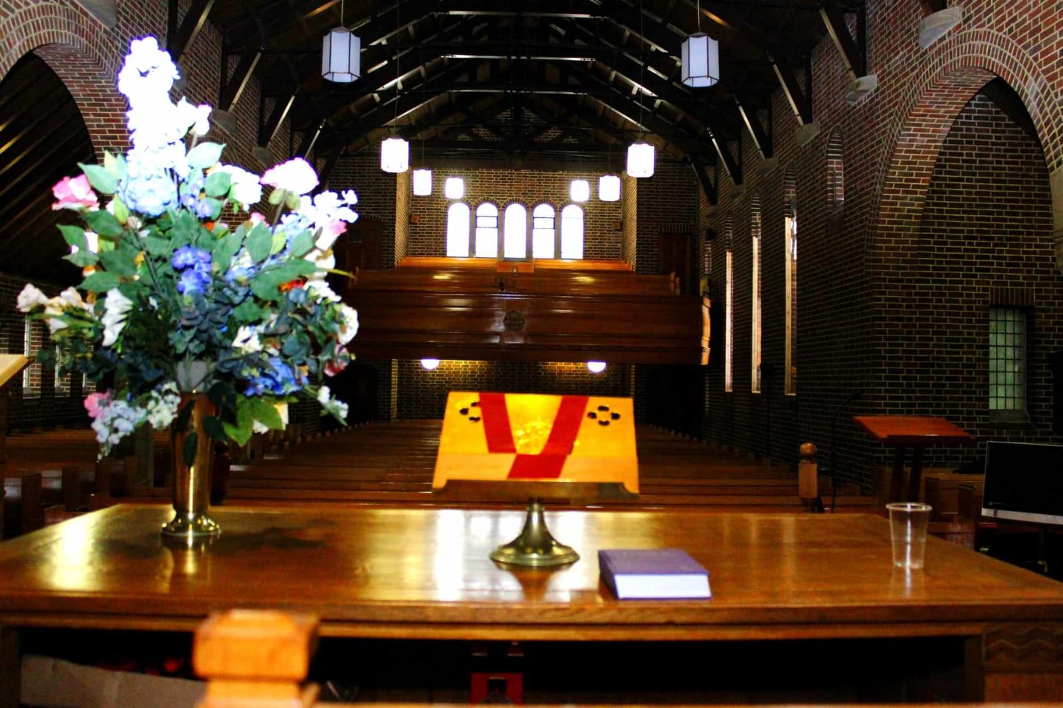Ornamentation
Symbolic church art is not strongly to the fore in our Presbyterian tradition. So it is intriguing to find, in our building’s ornamentation, symbols which, like signposts along the way, trace a visionary journey into faith, leading from old towards new, from darkness towards the light. Pillars. On the chancel pillars upraised heads and bowed heads stand for Praise and Prayer. The nave pillars display the symbols of Matthew, Mark, Luke and John: i.e., a man, a lion, an ox and an eagle. This conception comes from the strange winged and hoofed living creatures pictured in Ezekiel and Revelation; which early Christian theologians (rightly or wrongly) connected with the Evangelists. (Ezekiel 4.12 & 10.14. Revelation 4.6-8). The pillars say: “The Church is upheld by the Gospels, Praise and Prayer.” The nave pillars point also, on their side and rear panels, to verses from the last chapter of Revelation. Starting at the “Matthew” pillar, we see, in turn: 1. A convoluted ribbon with visible ends: I am Alpha and Omega, the first and the last”. (Rev 22.13).” 2. An endless ribbon: Eternal Life (Rev 22.5). 3. The Tree of Life (Rev 22.2). 4. The Fruit of the Tree of Life (Rev 22.14). IHS. The “MS” monogram, on the pulpit, abbreviates the Greek word IHSOYS, which means “Jesus” The Dove. On the Font. Portrayed as haloed, and descending, the dove recalls the Holy Spirit’s descent in that form at the baptism of Jesus. Octagons. The pulpit, font and nave pillars are eight-sided, as are the frames of the IHS monogram and of the (heraldic) Fretted Cross in the gallery frontage.” Jesus arose from death eight days after his entry into Jerusalem). The theme here is “Rebirth”. (John 3.3-8). Wheel. (Communion Table). The wheel with its central hub and twelve radial segments recalls the Last Supper, at which Jesus signalled the New Covenant. Tliis is My body, which is given for you. Tliis cup is God’s new covenant sealed with My blood, which is poured out for you. (Luke 22. 19-20). A Q.
